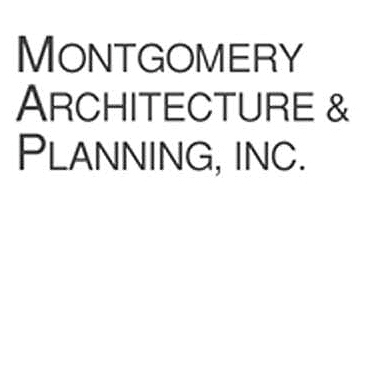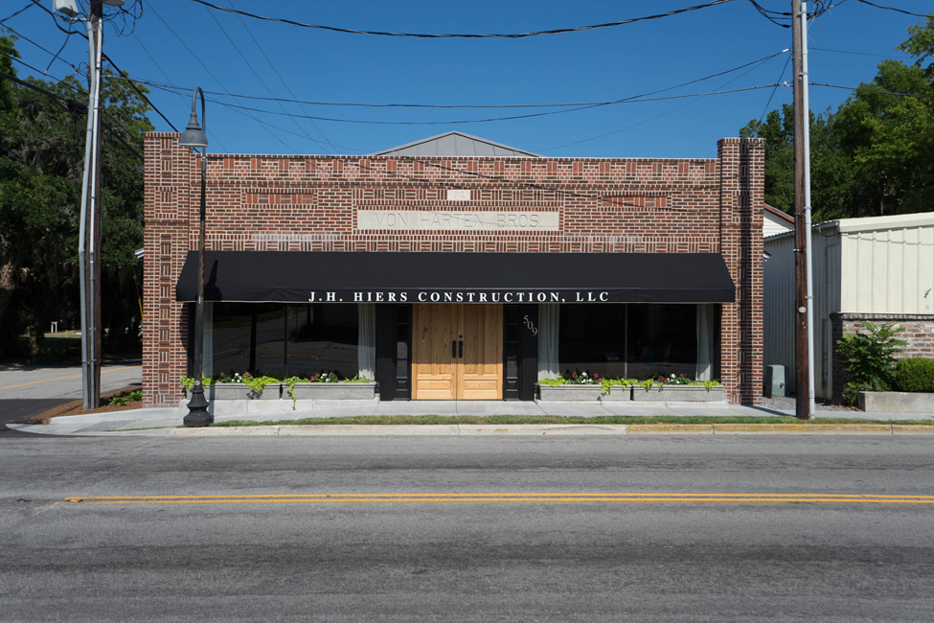
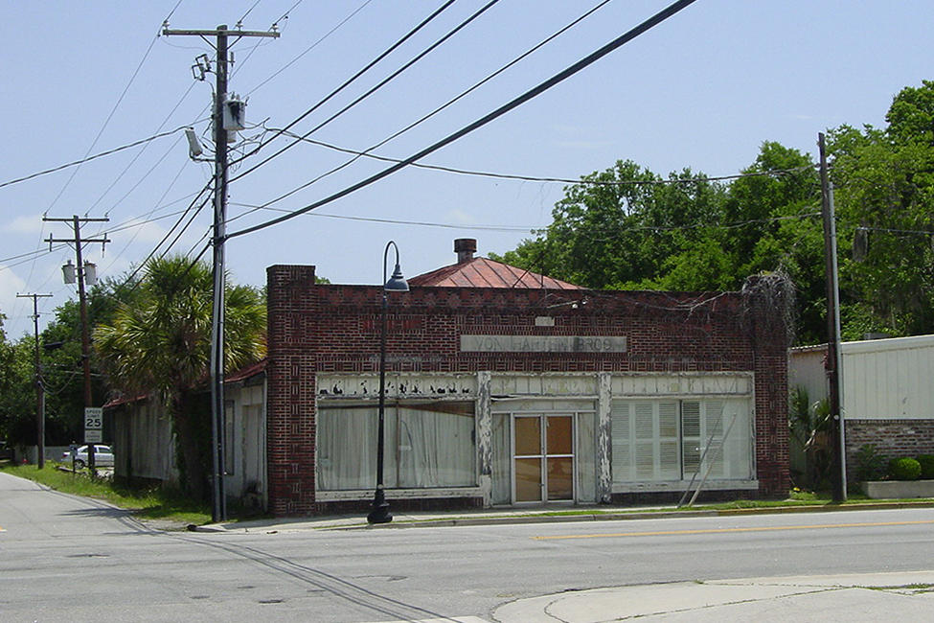
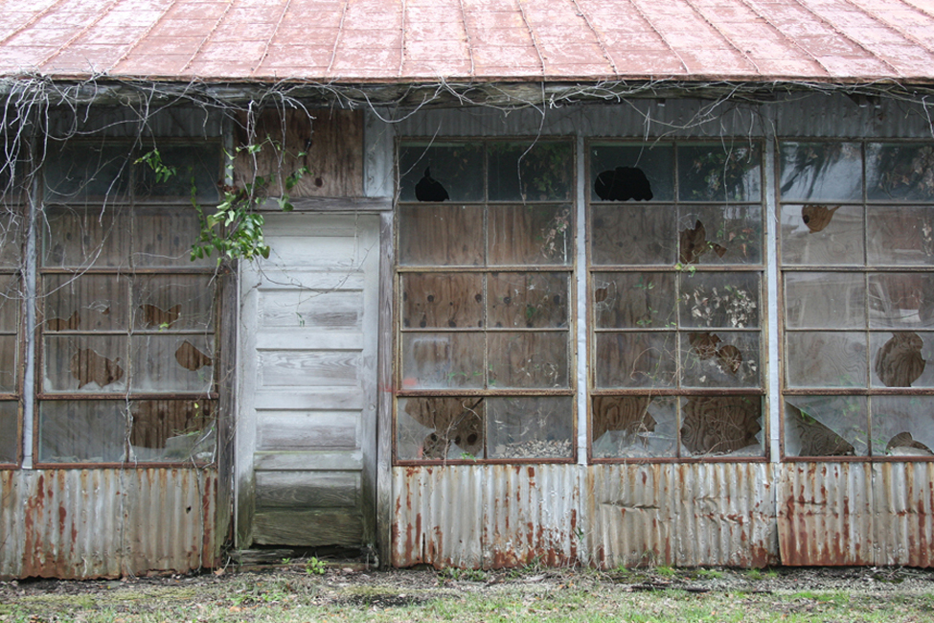
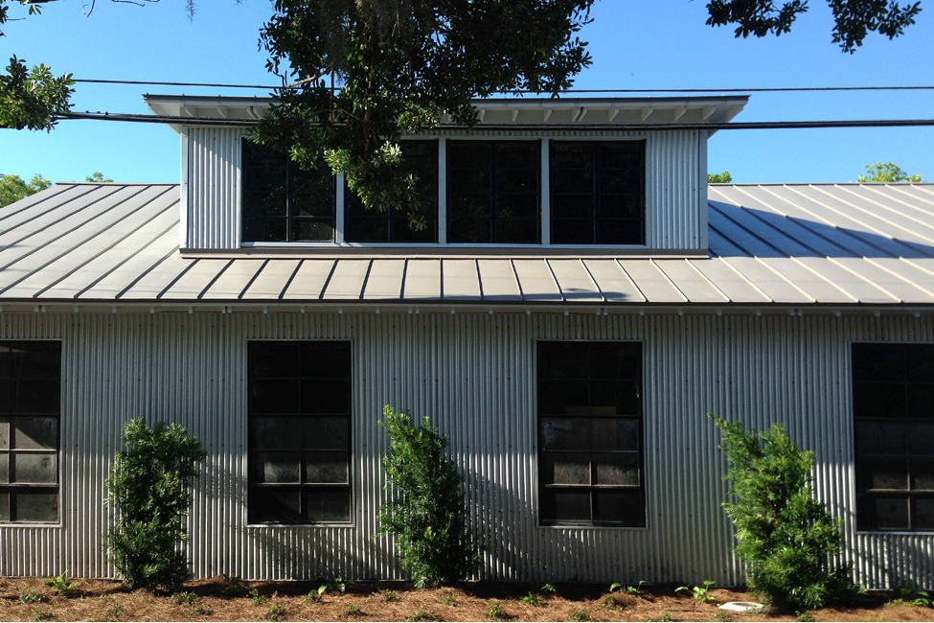
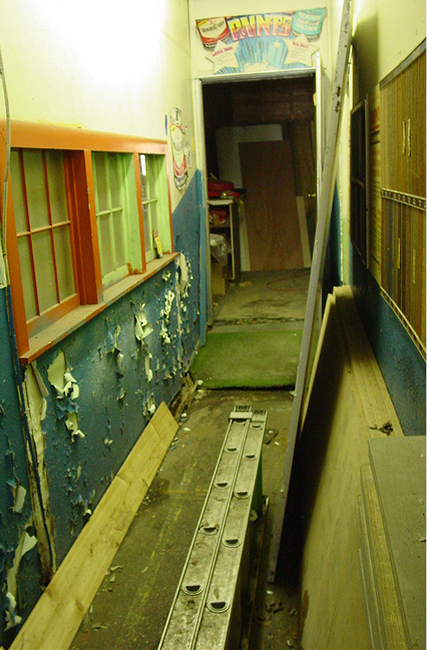
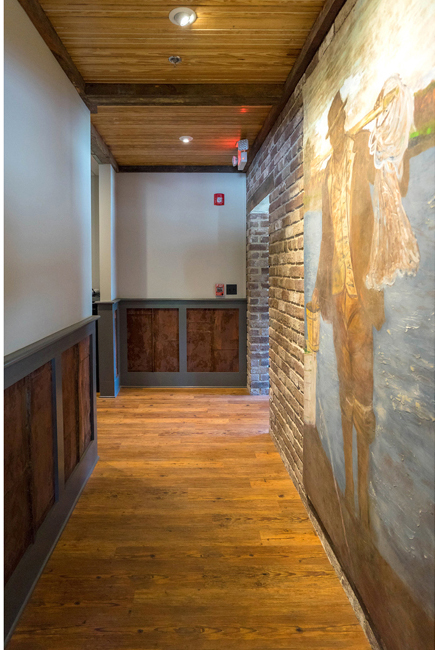
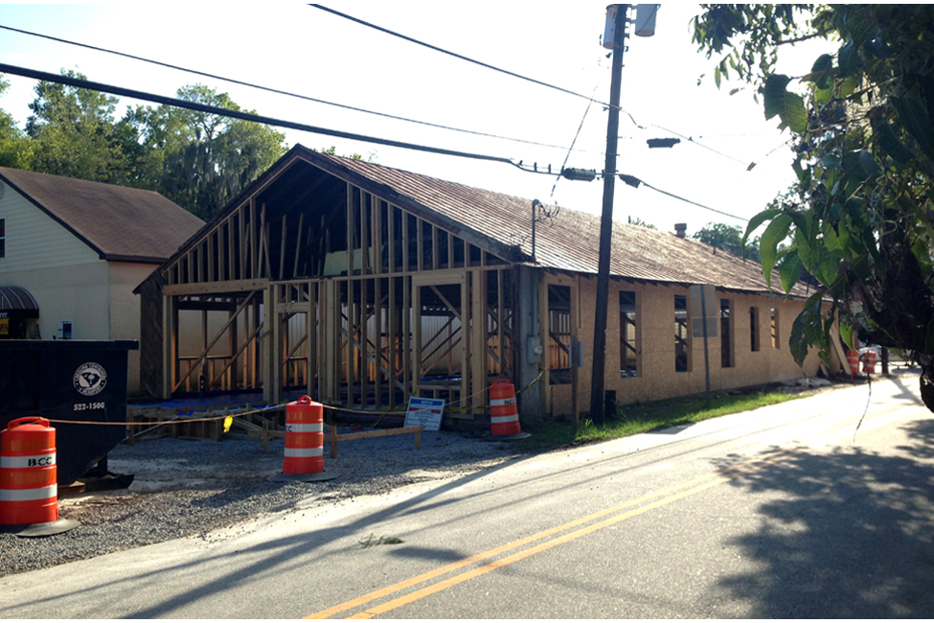
This project consisted of major renovations to a landmark building (3,700 sf) in the historic district of Beaufort, SC. The building had been vacant for 20 years and was repurposed into a home office for office personnel for J.H. Hiers Construction.
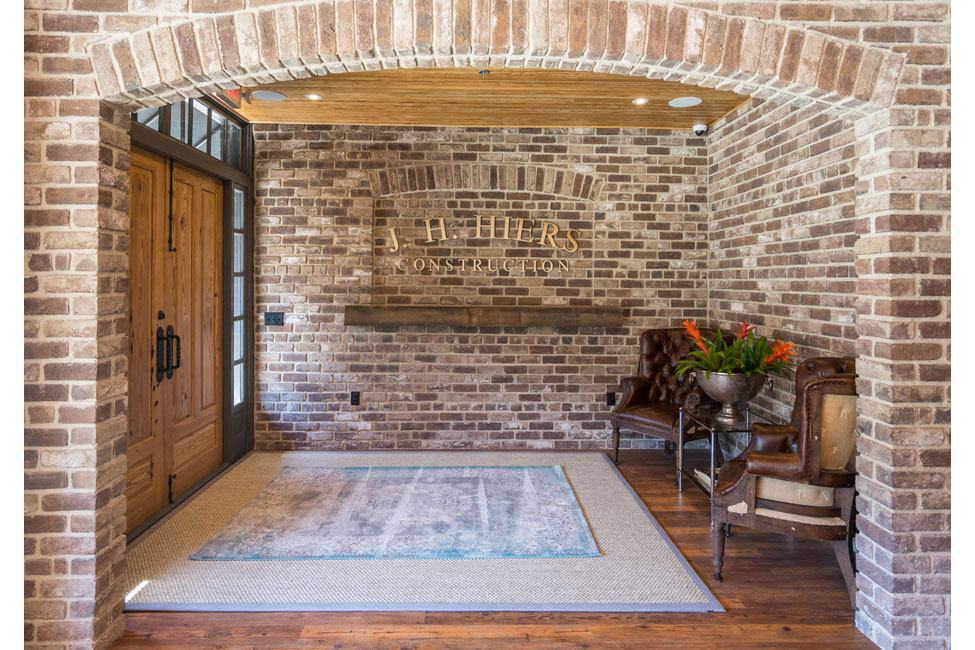
All exterior finishes either remained original or were replaced with new to match existing. Interior finishes however, due to water damage throughout were not able to be salvaged. After construction started the owner proposed adding an apartment above. To meet code requirements for this apartment, an exterior stair and fire safety issues had to be incorporated as well meet the restrictions of the Historic Review Board. Construction took 10 months.
Historic Beaufort Foundation Preservation Honor Award - 2016
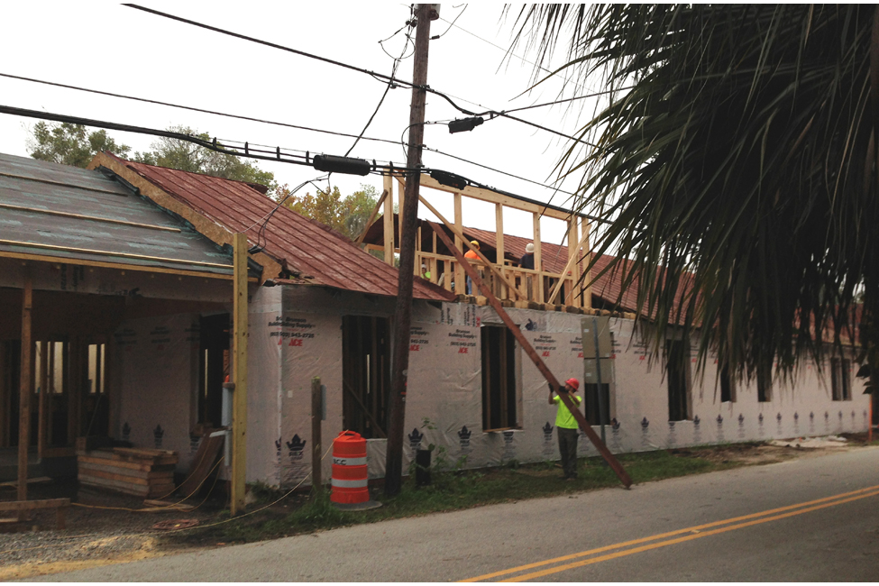
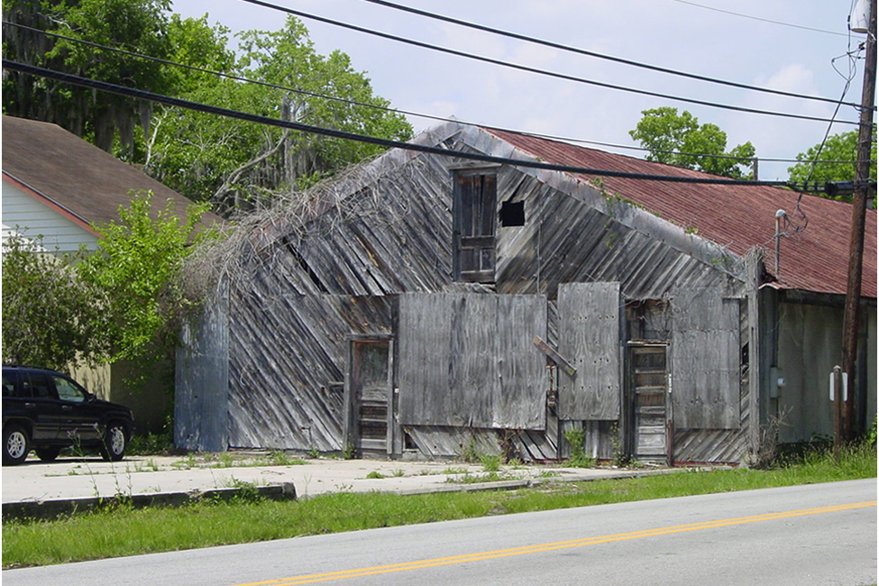
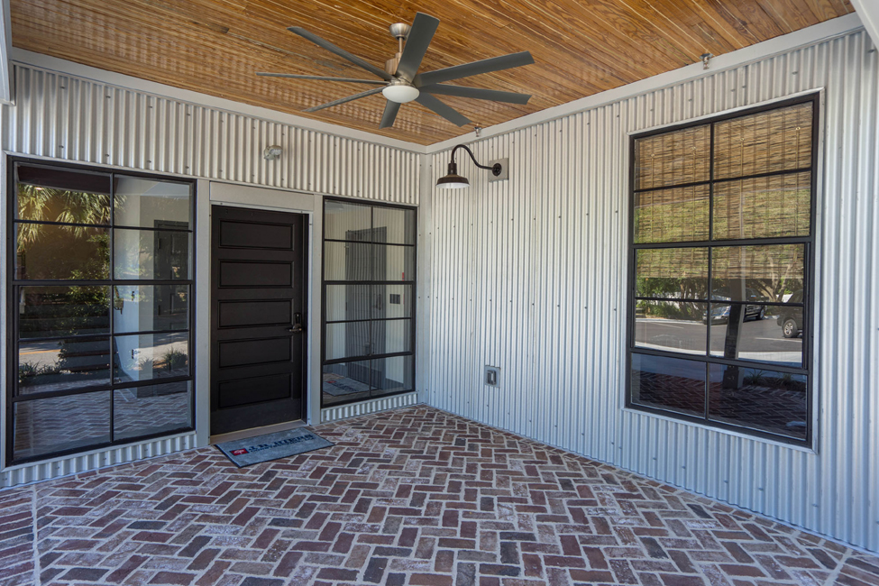
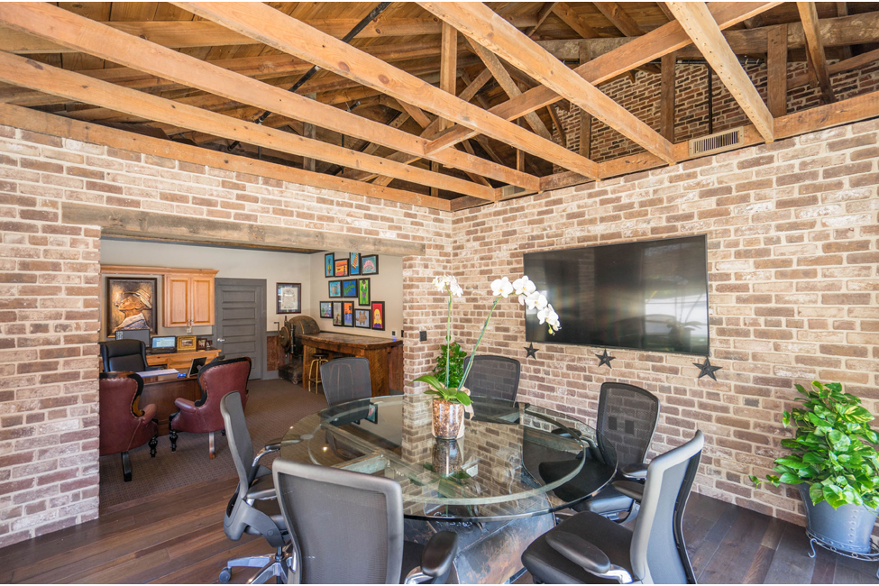
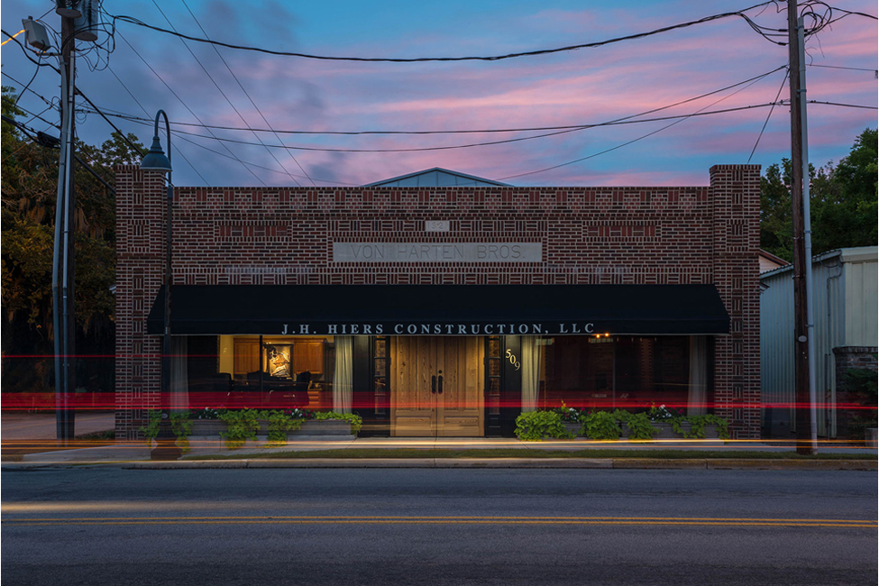
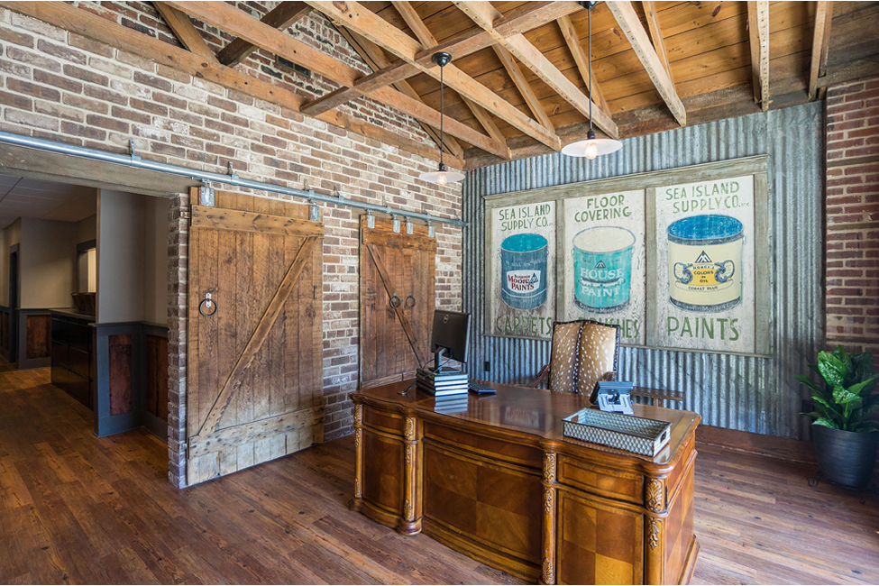
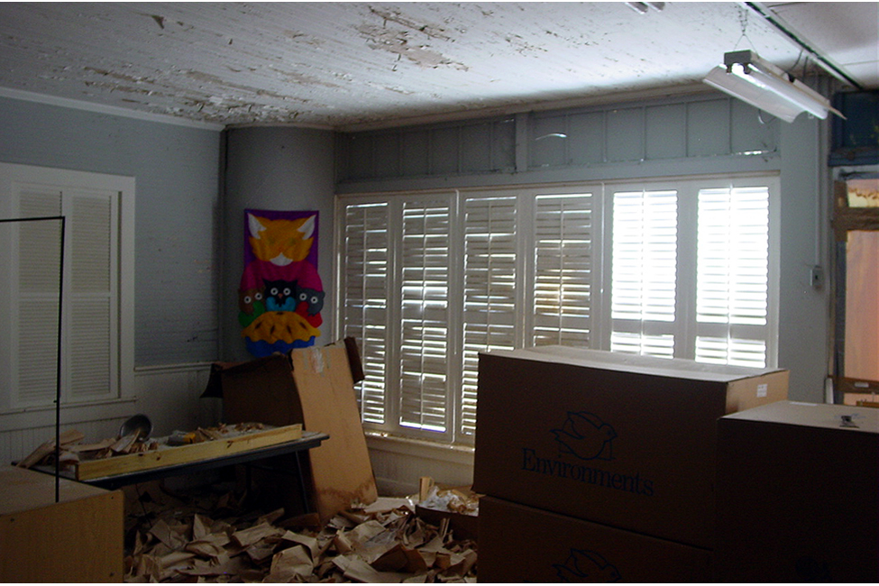















This project consisted of major renovations to a landmark building (3,700 sf) in the historic district of Beaufort, SC. The building had been vacant for 20 years and was repurposed into a home office for office personnel for J.H. Hiers Construction.
All exterior finishes either remained original or were replaced with new to match existing. Interior finishes however, due to water damage throughout were not able to be salvaged. After construction started the owner proposed adding an apartment above. To meet code requirements for this apartment, an exterior stair and fire safety issues had to be incorporated as well meet the restrictions of the Historic Review Board. Construction took 10 months.
Historic Beaufort Foundation Preservation Honor Award - 2016
