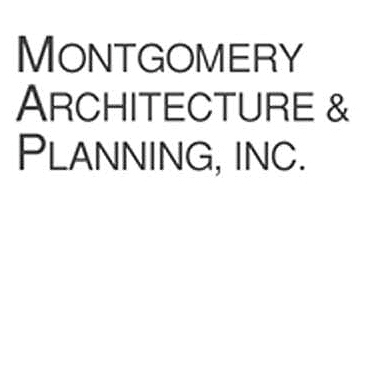BEAUFORT JASPER WATER SEWER AUTHORITY SOUTH OF BROAD OPERATIONS CENTER
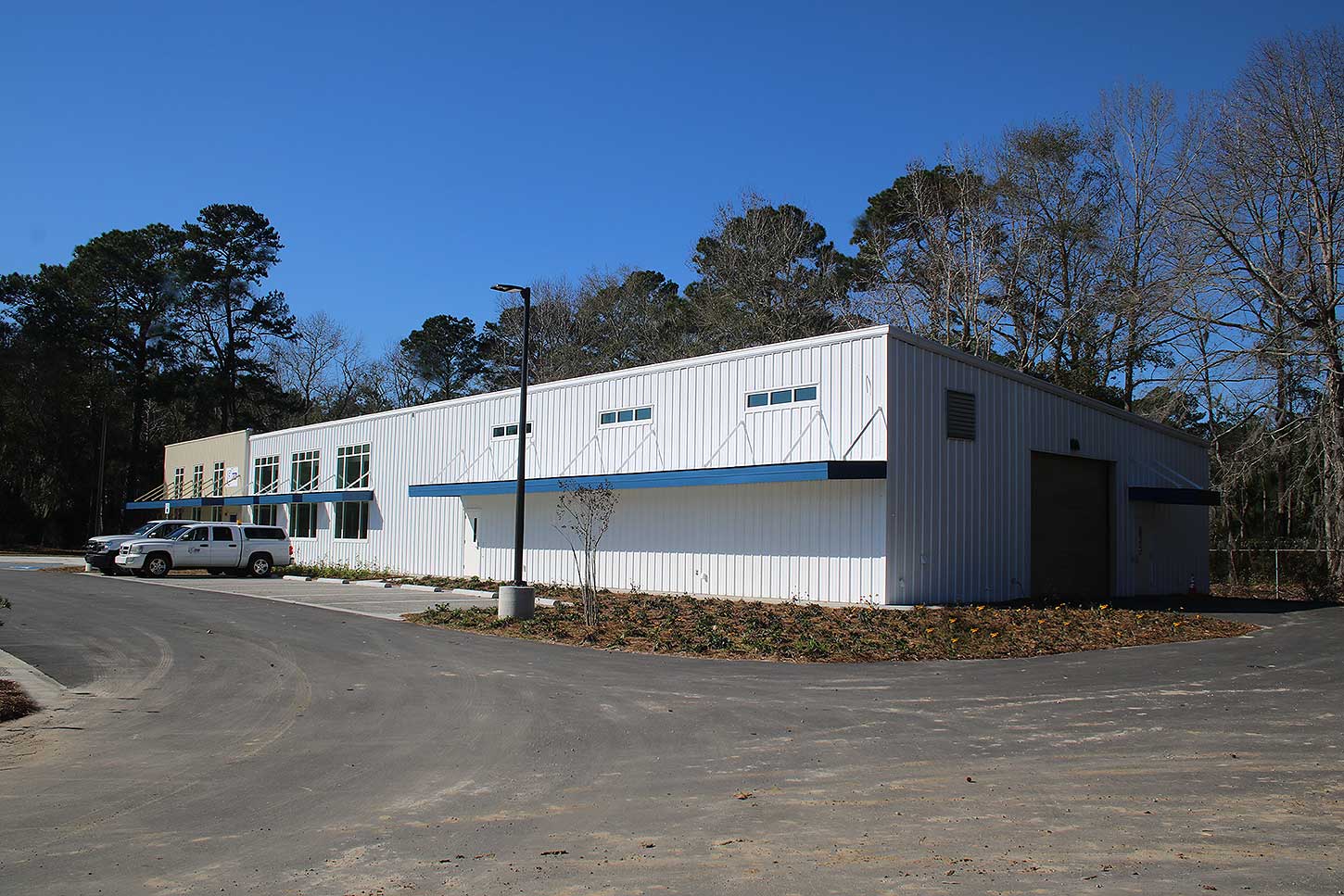
Exterior
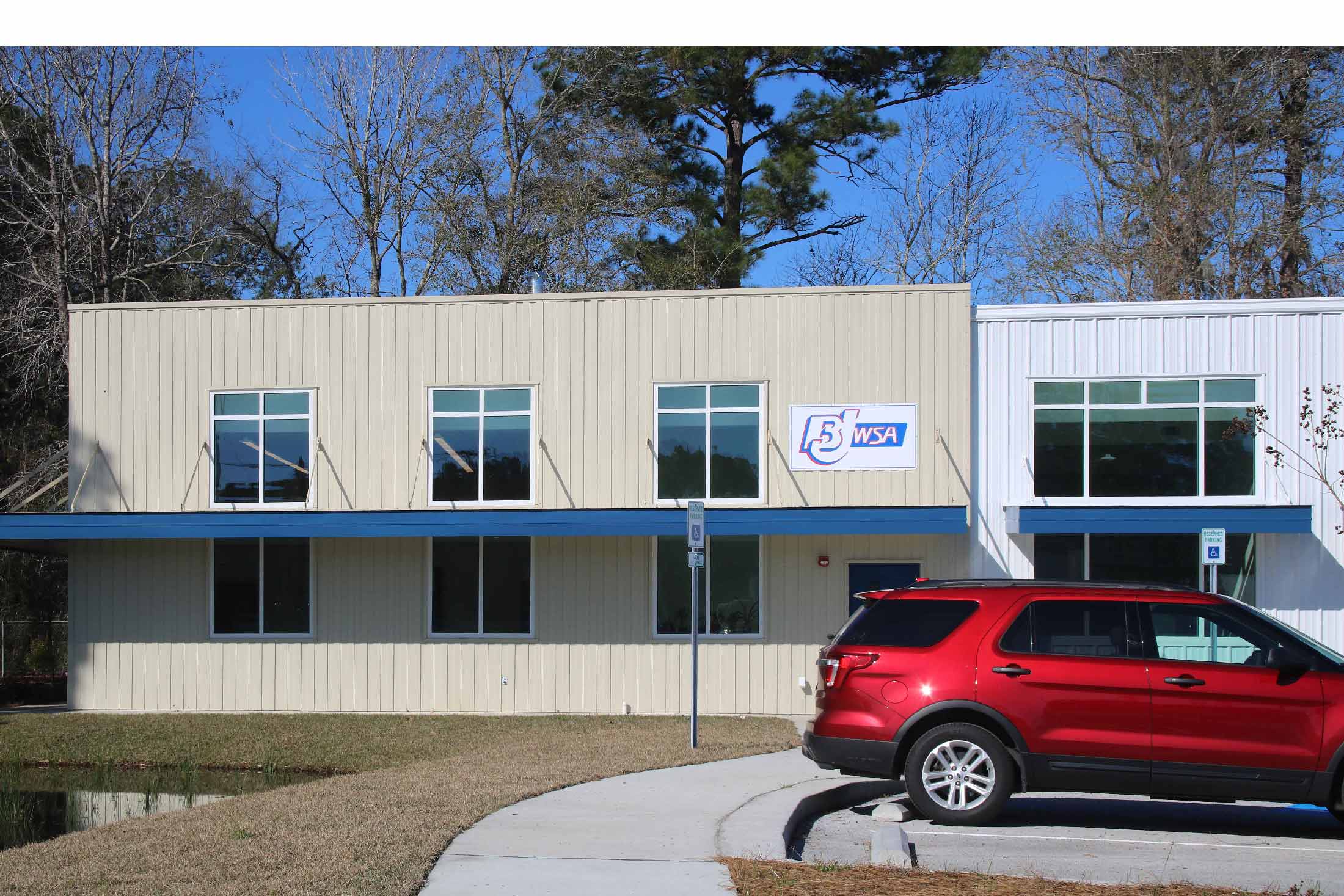
Exterior
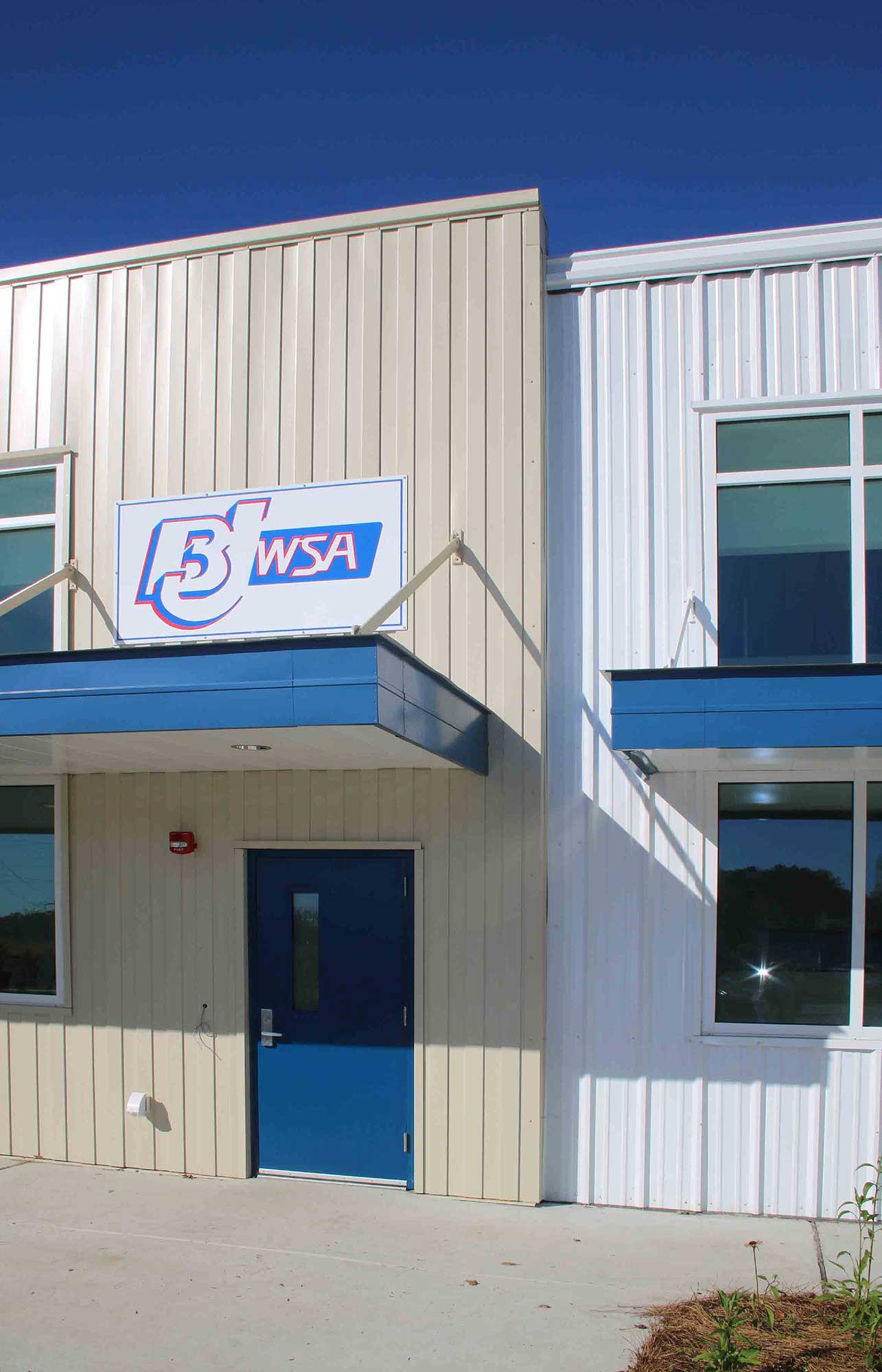
Entry

Classroom

This project consisted of Operations Center (office & warehouse) with new parking and material storage areas for Beaufort Jasper Water Sewer Authority (BJWSA). A new low profile, 20 foot high, metal building system (±8,500 sf) was designed for BJWSA as their new Operations Center (office & Warehouse).
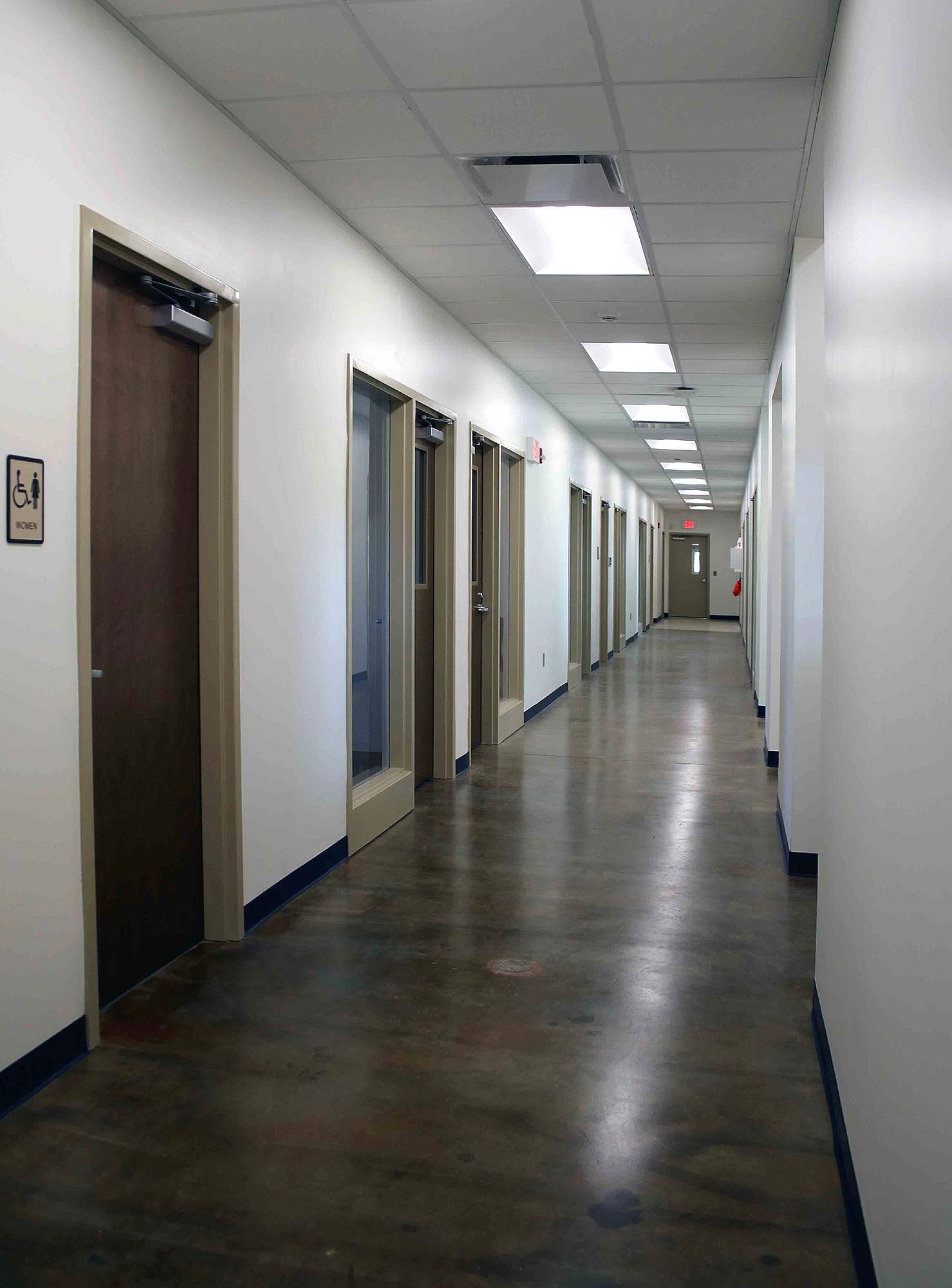
Corridor
New parking and material storage areas were included and secured with a perimeter chain link fence and automatic entry gate. The main entry of the building was delineated as a focal point by using a metal wall panel of a different profile and color to help break-up the mass of the facades. In addition to providing cover from the weather, a metal canopy was incorporated along the building front to help with solar shading as well as creating visual appeal to the building mass. With large windows it allowed daylight to reflect deeper into the building in an effort to reduce lighting demands. Landscape was designed as low maintenance, native, and fully irrigated.

Elevation
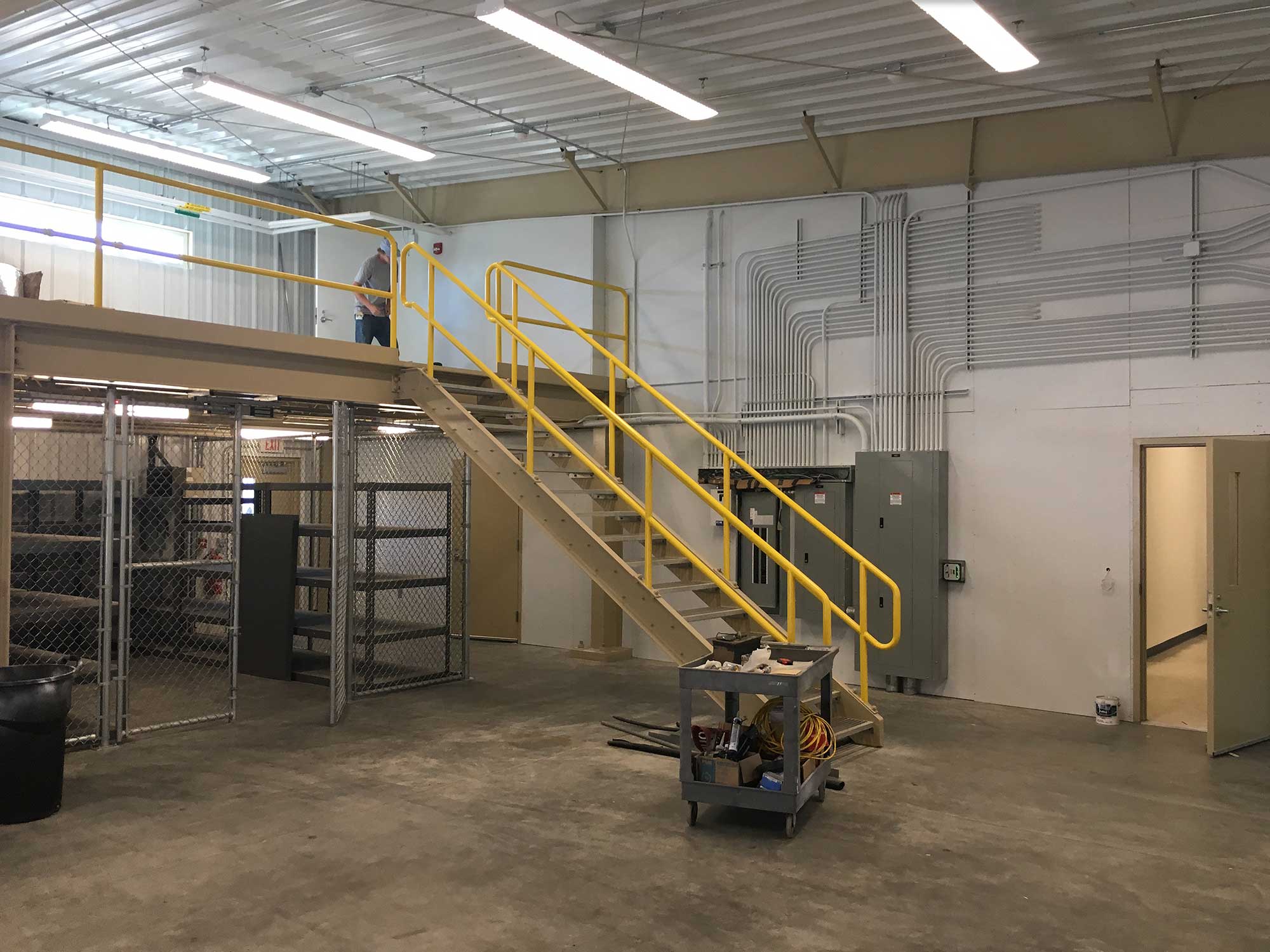
Storage
Beaufort Jasper Water Sewer Authority
South of Broad Operations Center
South of Broad Operations Center

Exterior

Exterior

Entry

Classroom


Corridor

Storage

Elevation
This project consisted of Operations Center (office & warehouse) with new parking and material storage areas for Beaufort Jasper Water Sewer Authority (BJWSA). A new low profile, 20’ foot high, metal building system (±8,500 sf) was designed for BJWSA as their new Operations Center (office & Warehouse). New parking and material storage areas were included and secured with a perimeter chain link fence and automatic entry gate. The main entry of the building was delineated as a focal point by using a metal wall panel of a different profile and color to help break-up the mass of the facades. In addition to providing cover from the weather, a metal canopy was incorporated along the building front to help with solar shading as well as creating visual appeal to the building mass. With large windows it allowed daylight to reflect deeper into the building in an effort to reduce lighting demands. Landscape was designed as low maintenance, native, and fully irrigated.
